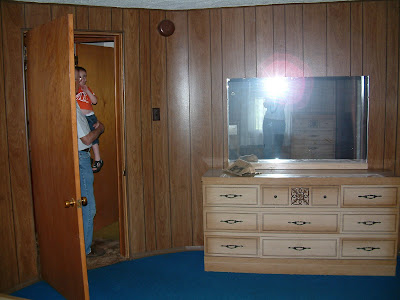 Sorry, I tried to fix this photo so it was right, but Blogger wouldn't let me. This was the view going up the stairs. Don't you just love the shag carpet and paneling?
Sorry, I tried to fix this photo so it was right, but Blogger wouldn't let me. This was the view going up the stairs. Don't you just love the shag carpet and paneling? This was the view looking down the landing on the stairs from the second floor. Pretty dark.
This was the view looking down the landing on the stairs from the second floor. Pretty dark. Looking down from the landing on the stairs to the first floor.
Looking down from the landing on the stairs to the first floor.Wow. Was it really this bad? This was the first bedroom at the top of the stairs to the left. Just look at those pictures on the wall. They always freaked me out when I was a kid because they has such huge eyes. Red yuckky carpeting and stairs that lead to the third (attic) floor. Kinda goofy to have the stairs in a bedroom.
Here are the stairs to the third floor. These stairs gave us fits. We didn't want them to be here anymore, but it was tough to figure out how and where to put them. Eventually I won out and the stairs were relocated to where they must have been originally. This bedroom eventually was remade into the bathroom and laundry (that was another headache fight between DH and I..I won).
The second bedroom . How do you like the curved wall by the door? We reconfigured this room and it became the boys' room. We had 3 boys sleeping here for over a year until be got the attic done were Carrick now has his room.
 The other side of the room and the closet.
The other side of the room and the closet. The master bedroom. Not much to look at.
The master bedroom. Not much to look at. The other side of the room. Look at how little Carrick is in the photo! He must be twice as tall now!
The other side of the room. Look at how little Carrick is in the photo! He must be twice as tall now! The bathroom at the top of the stairs. This was the only bathroom in the house (with the exception of the toilet in the basement). There had been a leak in the roof and it had caused damage in the house, but a lot of the water went right into the bathtub.
The bathroom at the top of the stairs. This was the only bathroom in the house (with the exception of the toilet in the basement). There had been a leak in the roof and it had caused damage in the house, but a lot of the water went right into the bathtub. This toilet must have been the original.
This toilet must have been the original. The hole in the ceiling where the leak was.
The hole in the ceiling where the leak was. And the sink. This area became the stair landing between the 2nd and 3rd floors and my scrapbook area. I love it. It has great light now and wide open.
And the sink. This area became the stair landing between the 2nd and 3rd floors and my scrapbook area. I love it. It has great light now and wide open.






















No comments:
Post a Comment